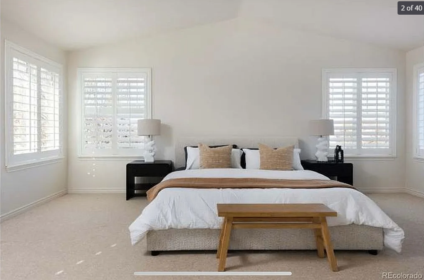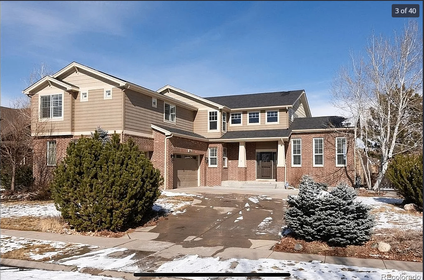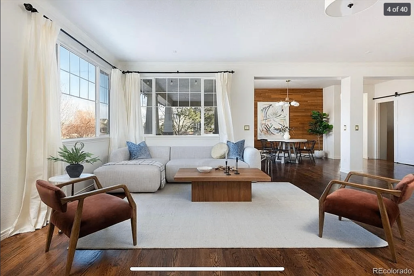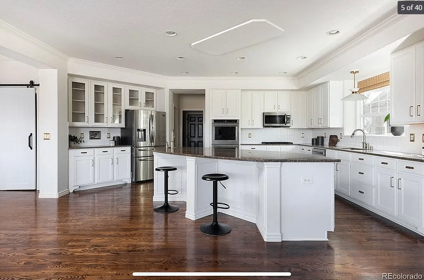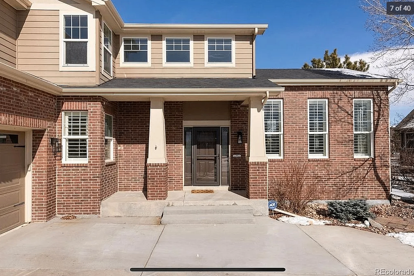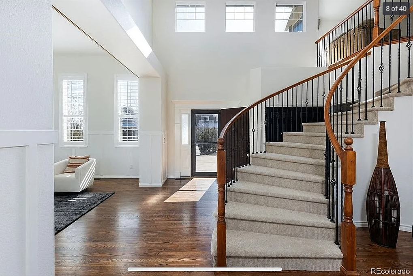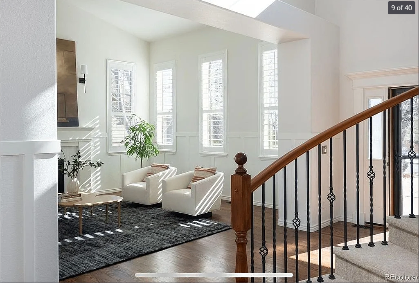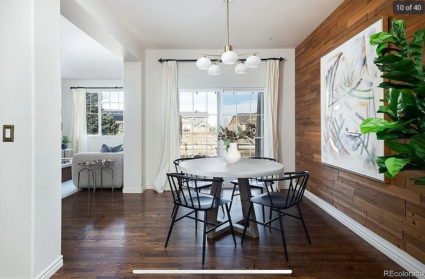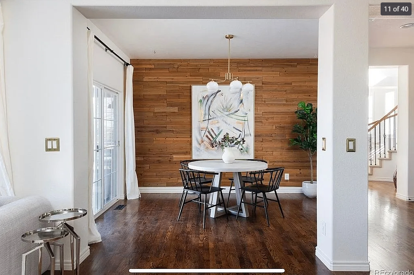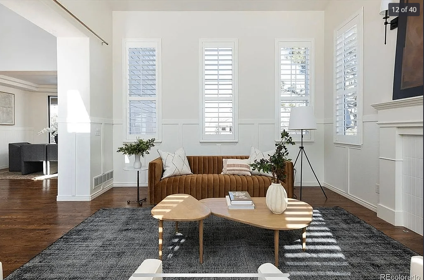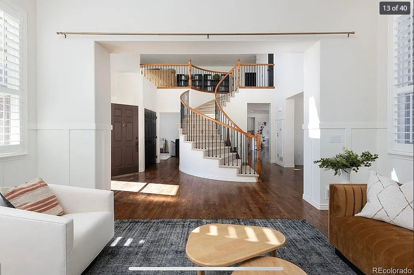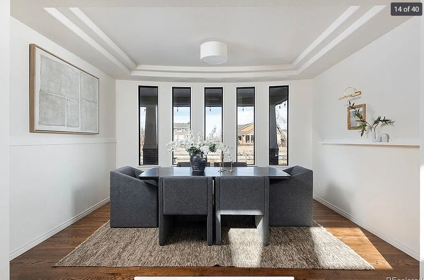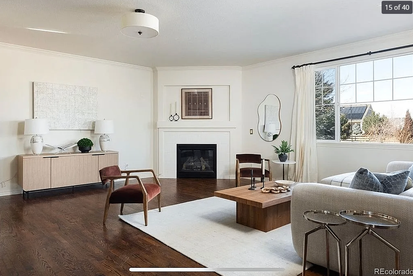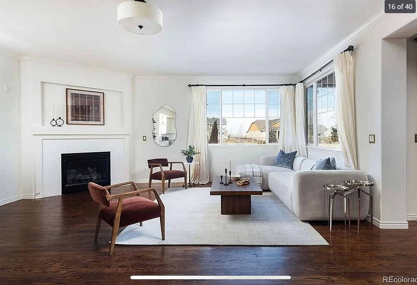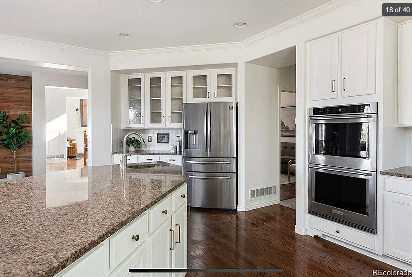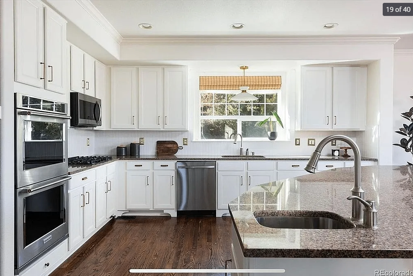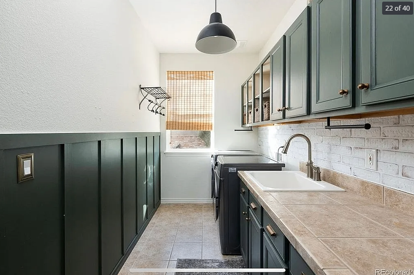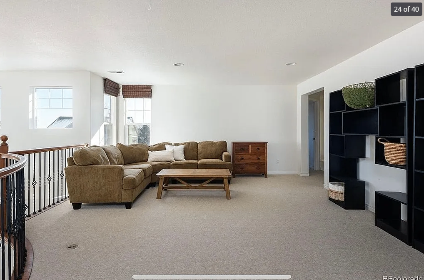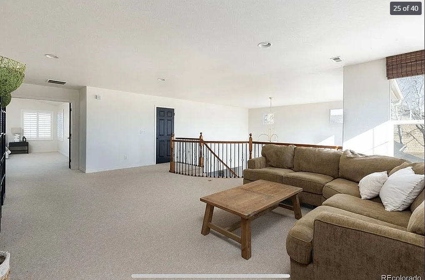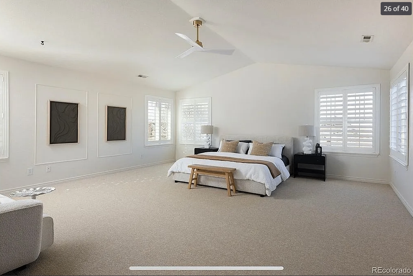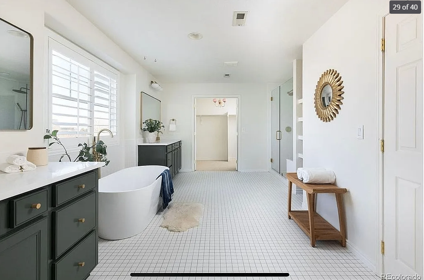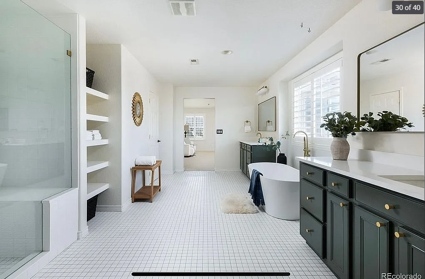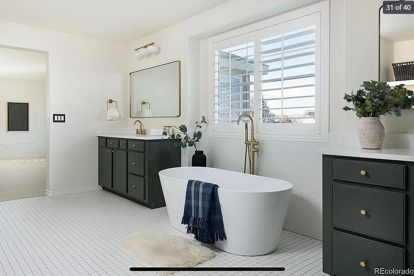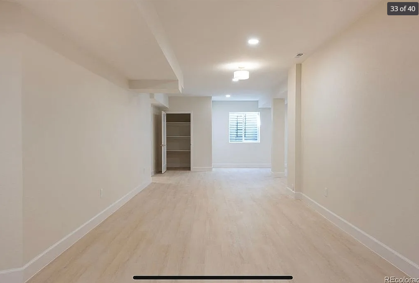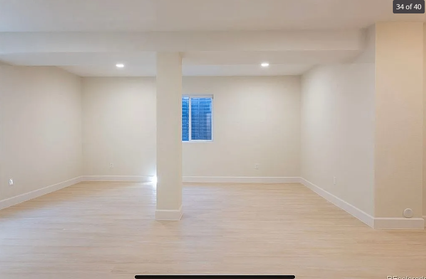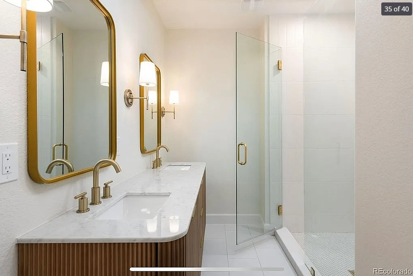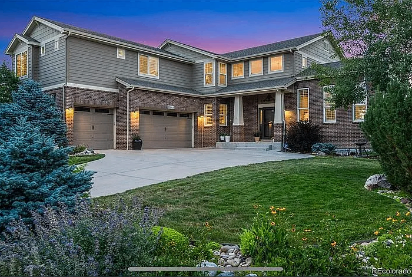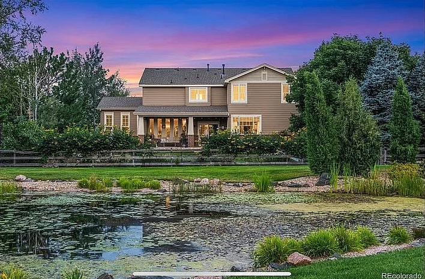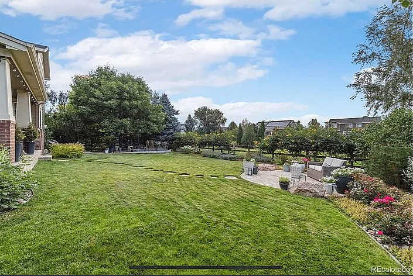This home features an inviting open floor plan that seamlessly connects the kitchen, living room, and outdoor patio. The spacious kitchen, complete with a huge island and walk-in pantry, provides the perfect setting for gatherings and social events.
17853 W 77th Ln, Arvada, CO 80007, USA, 5 bds / 5 ba / 6273 sqft
17853 W 77th Ln, Arvada, CO 80007, USA, 5 bds / 5 ba / 6273 sqft
NEW: This year's **Dream Home** Awaits
-
Spacious open floor plan
-
Stunning kitchen with island
-
Beautiful backyard with water views
-
Cozy fireplace for warmth
-
Perfect for entertaining guests
Experience luxury in this stunning ranch home, designed for modern living and entertaining, complete with an impressive kitchen and serene outdoor spaces.
- Open floor plan ideal for gatherings
- Spectacular kitchen with a large island
- Extended patio overlooking peaceful open space
- Bright, airy living room with cozy fireplace
Question 1: What features make this home suitable for entertaining?
Answer 1: The home boasts an open floor plan, which creates a spacious and inviting atmosphere ideal for gatherings. The spectacular kitchen includes a huge island and a walk-in pantry, providing ample space for preparing meals and serving guests. Additionally, the extended patio leads to a backyard overlooking open space and water ponds, enhancing the outdoor entertaining experience.
Question 2: How much natural light does the home receive?
Answer 2: The living areas are designed with white shutter windows that allow for ample natural light to fill the space, creating a bright and airy feel. This makes for a pleasant and inviting environment throughout the day.
Question 3: What style of decor is featured in the living room?
Answer 3: The living room is styled with a modern aesthetic, featuring a brown velvet sofa with vertical stripes paired with two white armchairs. The cozy fireplace, black and wooden area rug, and minimalist coffee table add to the welcoming atmosphere, making it a perfect spot for relaxation and socializing.
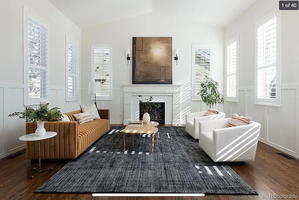
17853 W 77th Ln, Arvada...

